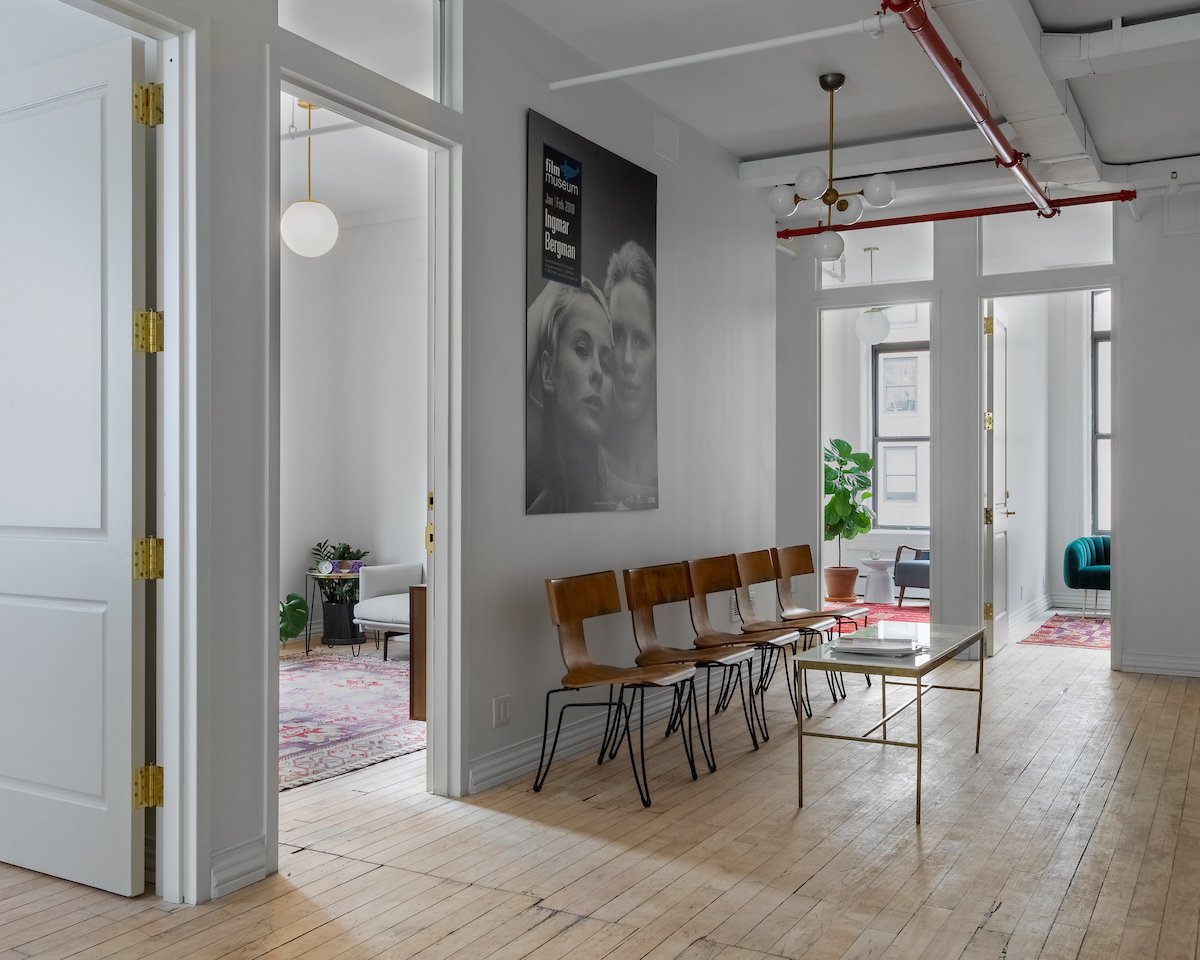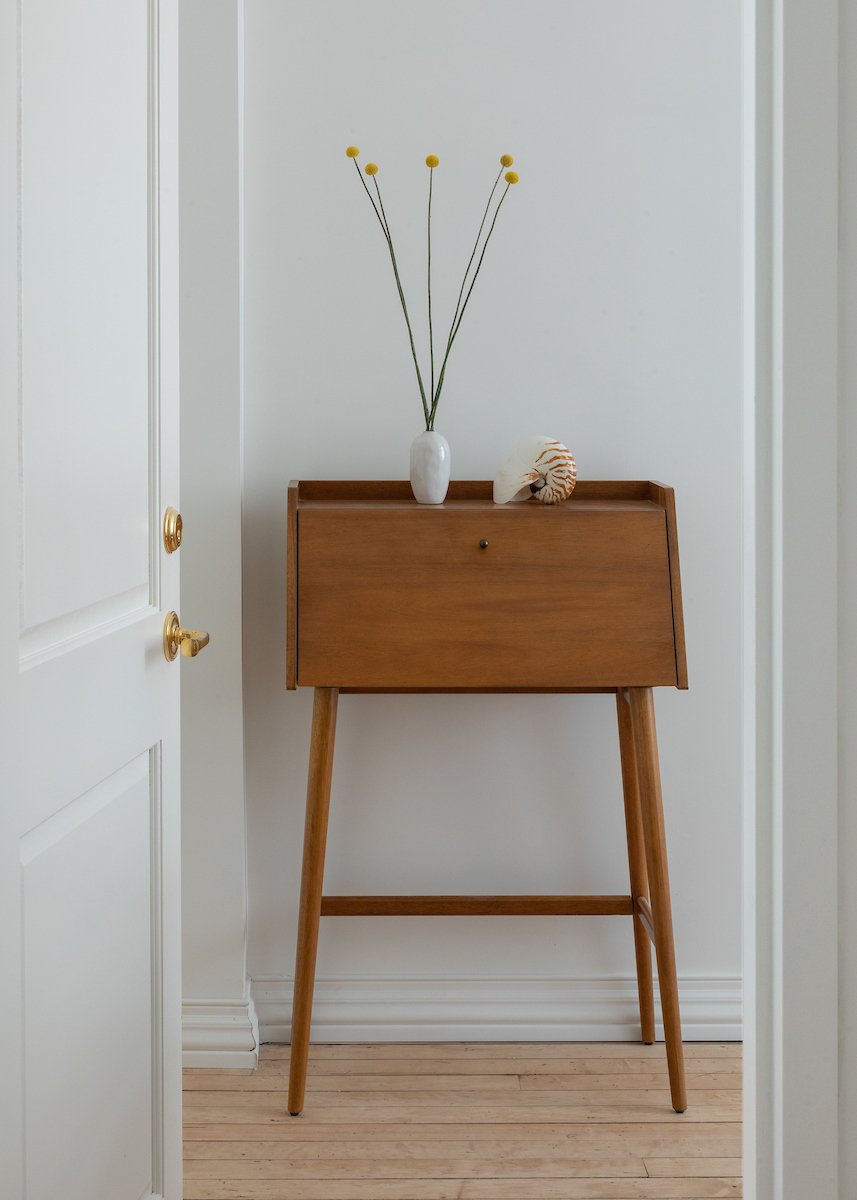Fifth Avenue Offices
We have completed the renovation of a raw commercial space into a suite of tranquil therapists’ offices in midtown Manhattan.










The project required us to carefully divide up and design this neglected 5th Avenue space so that all the offices, the conference room, and lobby would fulfill the therapist’s requirements of privacy, openness and serenity. Intended for therapy, each room needed to be private with its own, individually-operated air and cooling systems.
An oversized skylight looking directly onto the Empire State Building serves as the focal point of the design. From the central lobby, bright corridors lead out creating a perfect flow through the space. For the conference room, a window wall brings the outside in and instills a feeling of openness. For the individual offices, we maintained the ceiling height, creating the illusion of space, and installed oversized doors with windows situated above, producing a seamless effect from floor to ceiling, and allowing in as much light as possible while still retaining privacy. Each office was soundproofed to ensure confidentiality of sessions.
The result is both visually arresting and peaceful, producing 11 bijoux offices and a conference room with contemporary and brightly colored furniture, each offering sweeping views of the surrounding city.
Photography by Alan Barnett.
