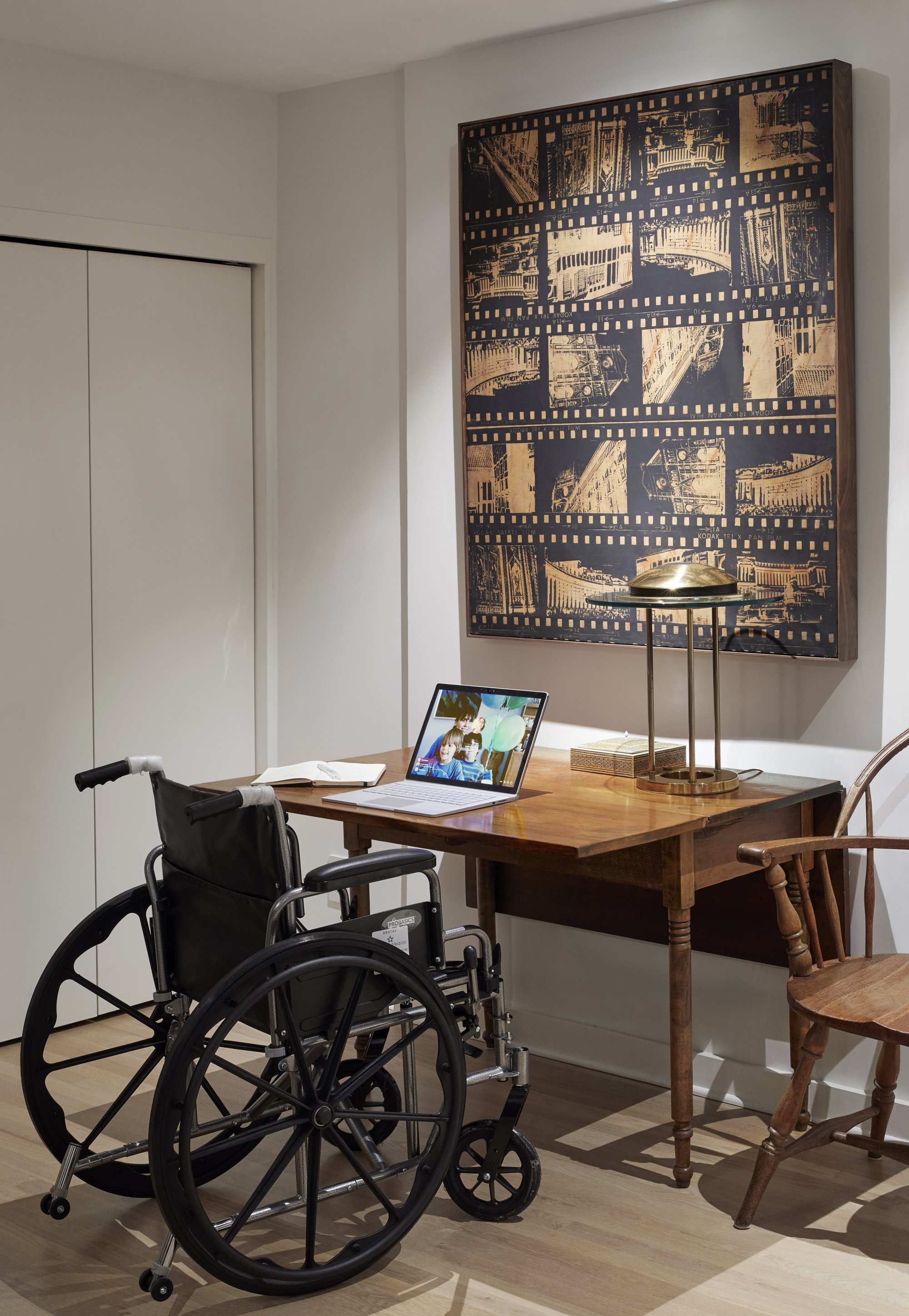Garfield Place Brownstone B
The owners of this stately brownstone in the heart of Park Slope’s historic district wished to redesign their home to accommodate their changing needs as they transitioned to the next phase of their lives.






The couple were seeking to create new living quarters that would be more accessible and could be adapted to eventually function as a self-contained unit.
The ground floor was completely gutted and remodeled. The new plan consisted of a master suite, including a bathroom and walk-in closet in the rear of the home opening to the lush garden. In the front, we added a new guest bedroom and bath. Because the owners wished to retain the flexibility to turn the guest suite into their primary living room, our layout would allow the large closet there to be converted into a kitchenette.
Another design challenge was to transform the narrow and dark space to make it more open, airy, and light. Shifting the main load-bearing wall and widening the hallway allowed natural light to flood the space and opened a sightline from the entrance straight through to the back yard.
Photography by Chris Buck.
