Garfield Place Brownstone
Taking place in three phases and over a number of years, this brownstone renovation entailed the conversion of three apartments into one large family home.

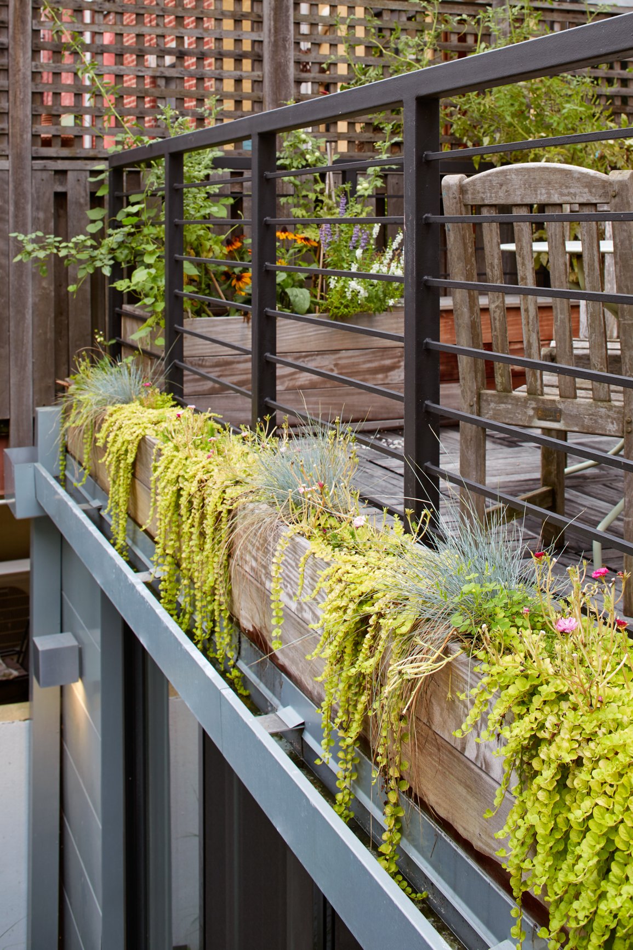
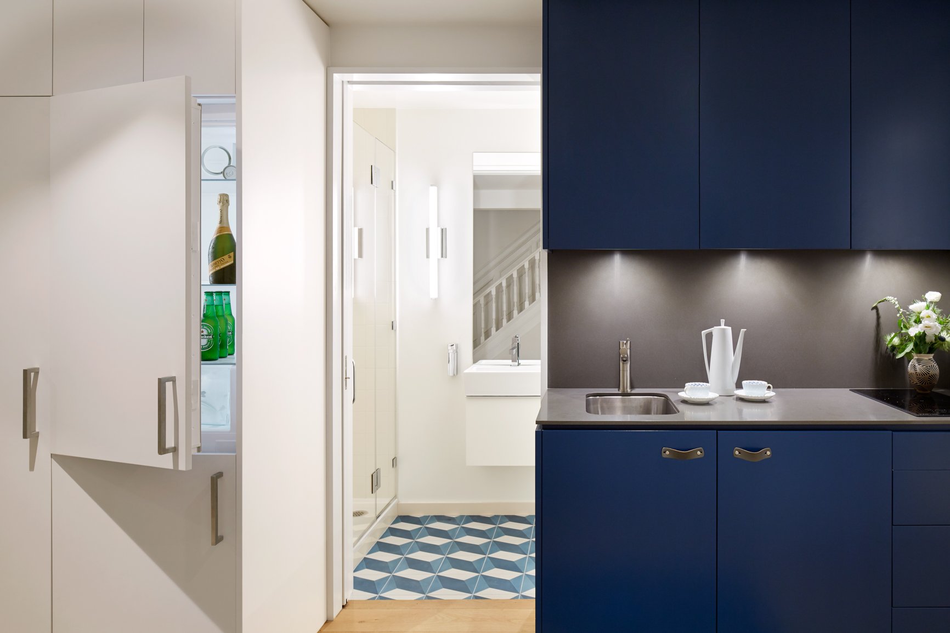
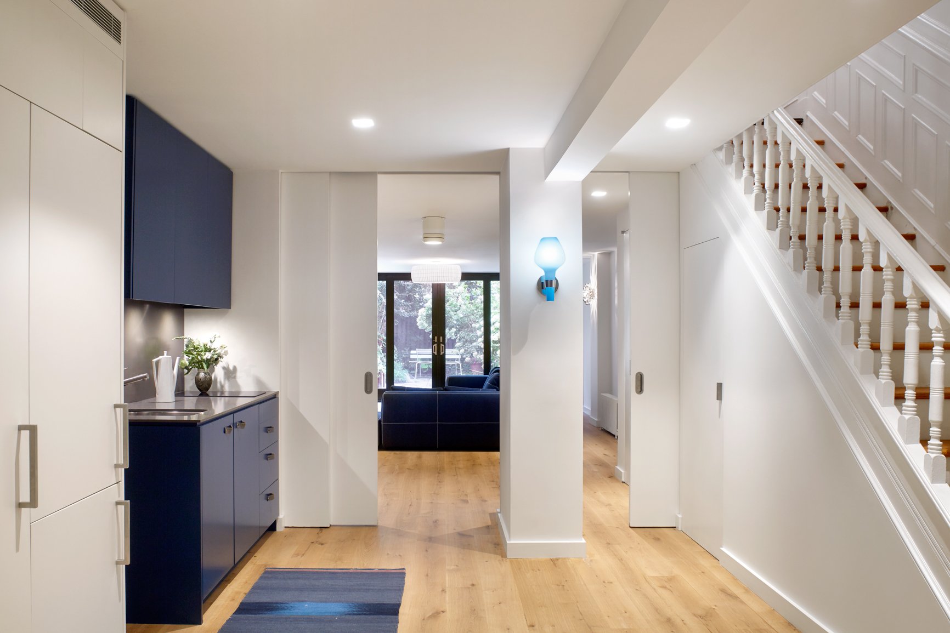

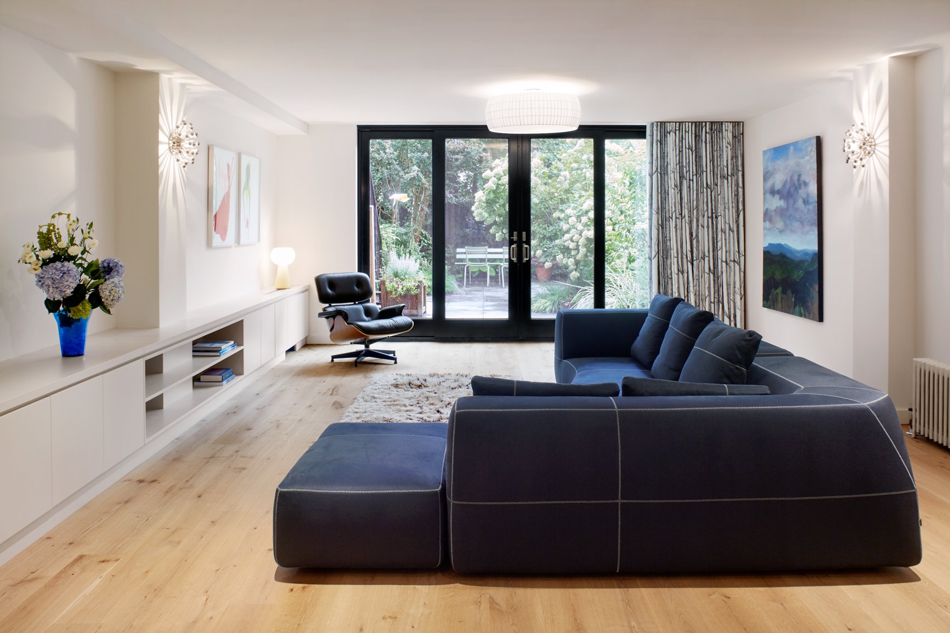
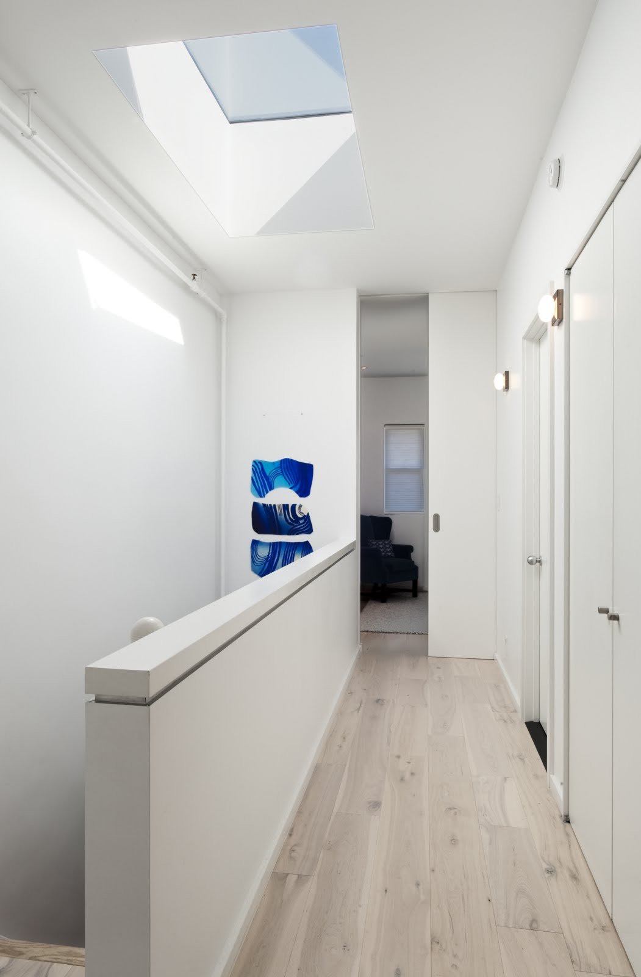
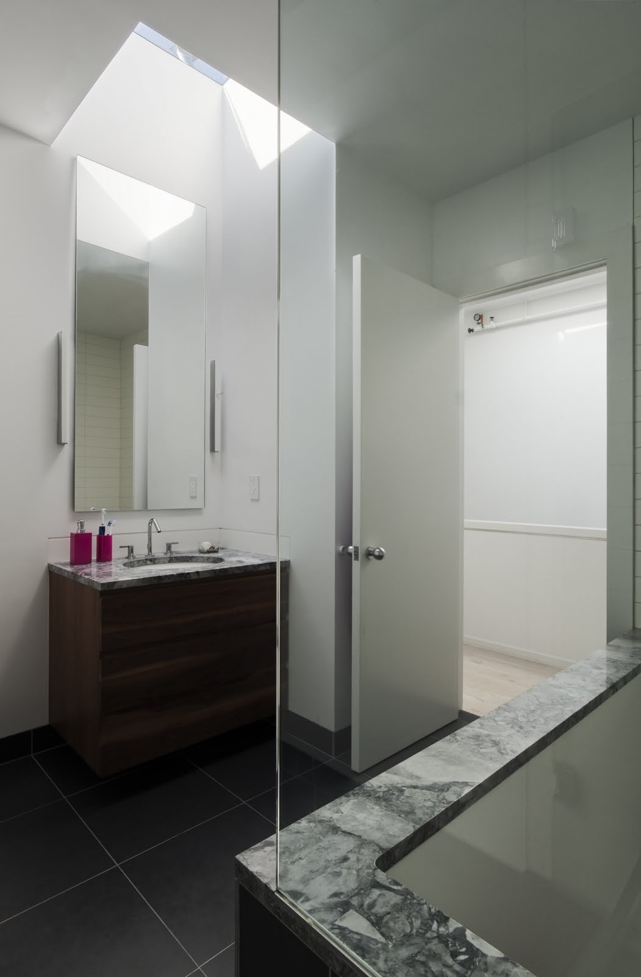


The client requested modern living with bright light spaces and an open floor plan. We elevated the ceiling on the top floor, widened the hallway and added skylights, which allowed the natural light to embrace what was previously a dark enclosed space.
Next, for the parlor floor, we moved the kitchen from the center to the rear of the house, and added a new expansive deck, allowing the family to take greater advantage of their coveted outdoor space. The new Henry Built bespoke kitchen transformed this space.
The final phase to complete this transformation saw the gut renovation and extension of the ground floor. An office space and kitchenette in the front flows into a living room set off by telescopic pocket doors and a concealed Murphy Bed to convert to a guest bedroom when needed. In the rear, floor-to-ceiling sliding doors provide a seamless connection to the garden for further outdoor/indoor dining and living – the perfect entertaining space.
Photography by A Frame.
